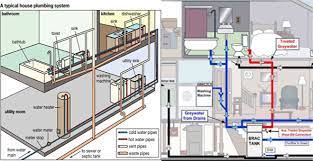Apartment Building Plumbing Diagram
An apartment building plumbing diagram shows the layout of the plumbing system for a multi-unit building. It typically shows the locations of the water supply, drainage, and sewage systems, as well as the fixtures, such as sinks, toilets, and showers. This type of diagram is essential for any apartment building, as it helps ensure that…

