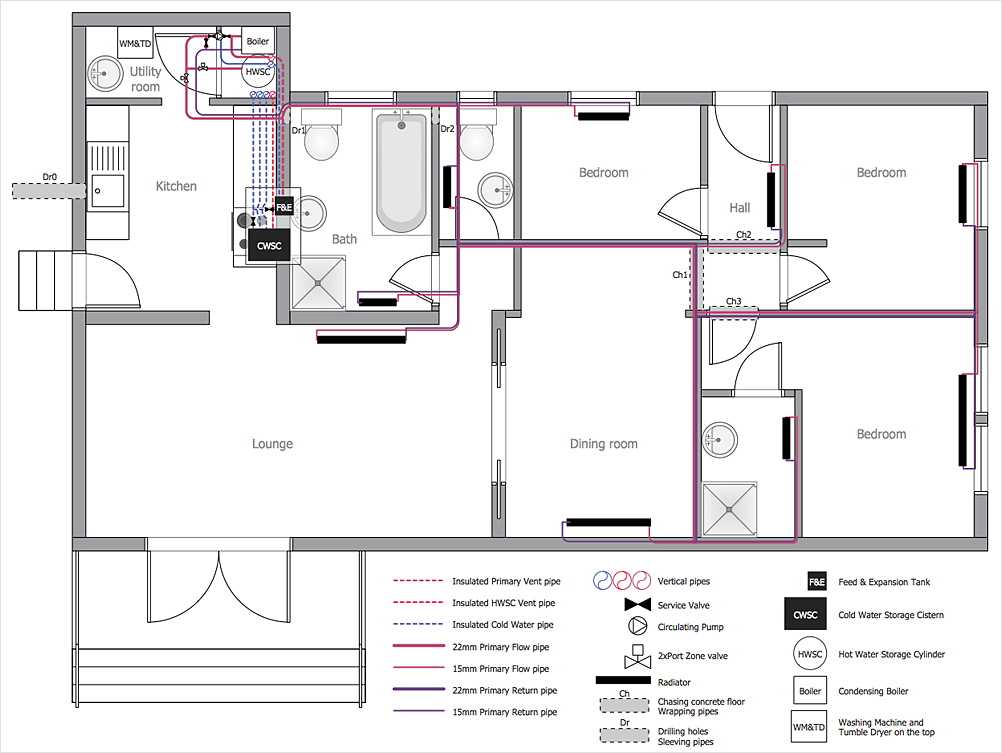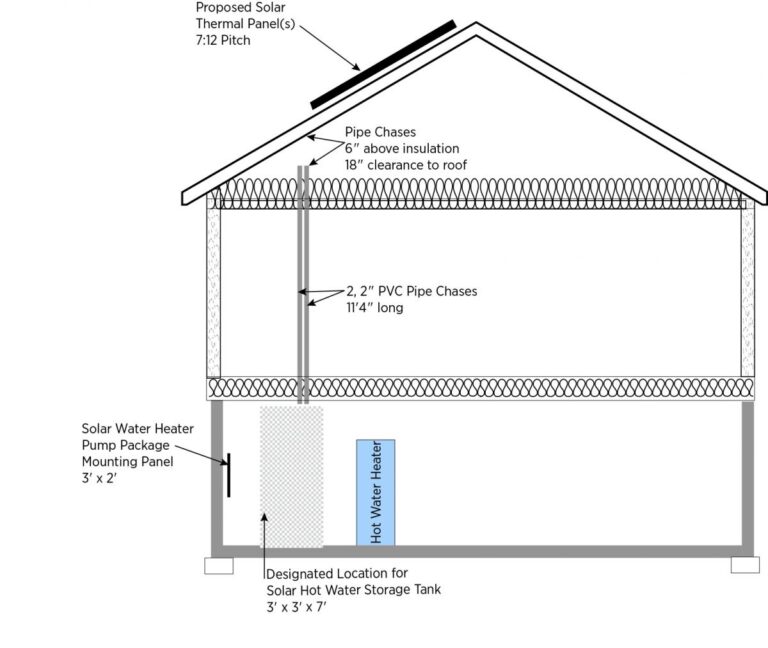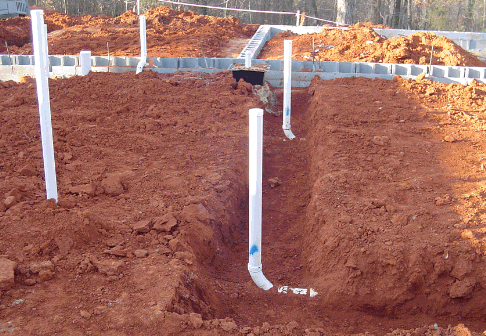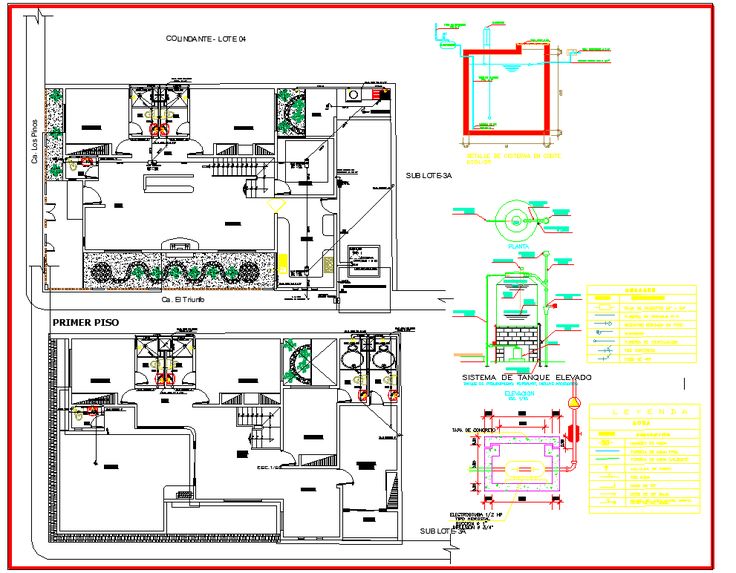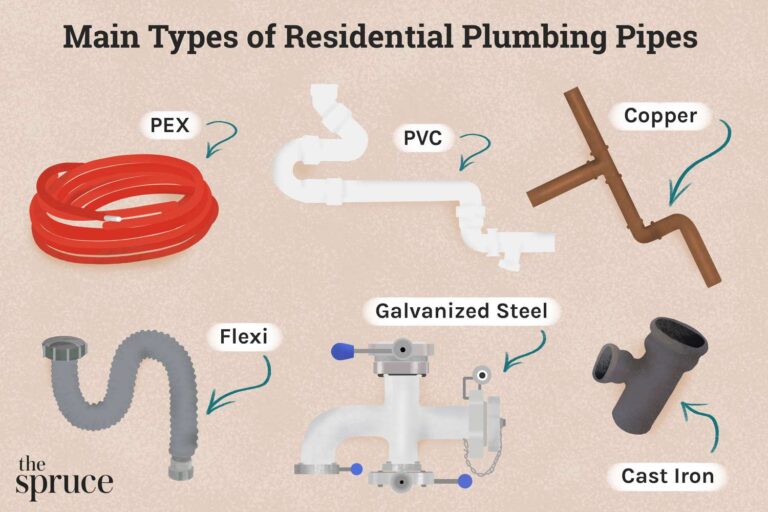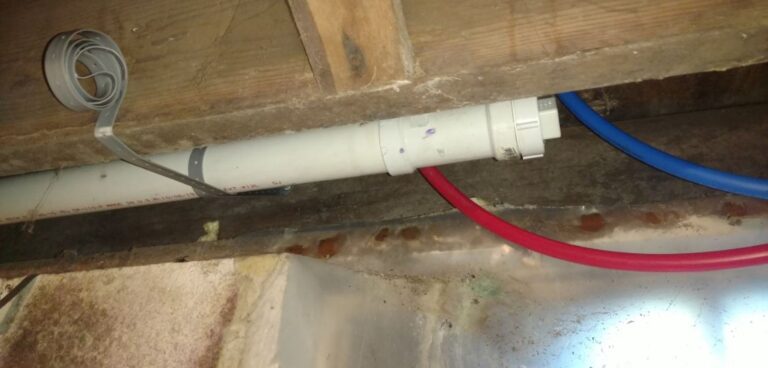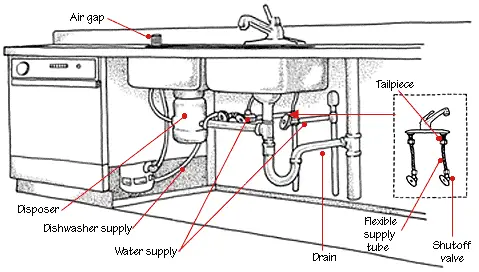What Is A Plumbing Plan?
A plumbing plan is a detailed diagram of a building’s plumbing system. It outlines the location of all pipes, valves, fixtures, and other related components of the plumbing system. Plumbing plans are used to plan out a plumbing system’s layout, as well as for maintenance and repair purposes. A well-designed plumbing plan can save time and money in the long run. It is important for plumbers and other contractors to be familiar with plumbing plans in order to work efficiently and safely.
Definition of a Plumbing Plan
A plumbing plan is a diagram or schematic drawing of the plumbing system in a building or area. It is generally used by plumbers and engineers to plan, design, and install the plumbing systems, such as pipes, fixtures, and appliances. The plan typically includes a map of the area and details of the placement of pipes, water fixtures, and other plumbing components. Plumbing plans are also used for maintenance and troubleshooting of existing systems to identify potential problems and ensure that the plumbing system is functioning properly.
Benefits of Having a Plumbing Plan
A plumbing plan is essential for any homeowner to have. It helps to ensure that plumbing systems are functioning properly and efficiently. A good plumbing plan can help reduce the cost of plumbing repairs and provide peace of mind. Having a plumbing plan in place can also help to reduce maintenance costs, as it can help to identify potential issues before they become costly problems. Additionally, a plumbing plan can help to extend the life of your plumbing system, saving you money in the long run. Furthermore, having a plumbing plan can help to prevent water damage, which can be costly to repair. So, make sure you have a plumbing plan in place to keep your home and plumbing system running smoothly.
Components of a Plumbing Plan
A plumbing plan is an essential component of home design, as it outlines the specifics of the plumbing system that will be installed. It typically includes details of the materials to be used, the exact pipe layout, the location of water sources and drains, and the placement of fixtures. A plumbing plan should be comprehensive and account for any potential problems or changes that may arise during construction. It is important to have a well-thought-out plan in place to ensure that your plumbing system will be installed smoothly and efficiently. A good plumbing plan will also help to ensure that all health and safety standards are met. A plumbing plan is an invaluable tool for design professionals and contractors alike.

How to Create a Plumbing Plan
Creating a plumbing plan is an essential step in any home improvement or remodeling project. It can be a daunting task, but with some preparation and knowledge, you can create a plan that will ensure your plumbing system is effective and efficient. Start by gathering information about your project, such as the type of plumbing fixtures you will be using and the layout of the room in which they will be installed. Next, create a detailed diagram of the plumbing system, including the lines, valves, and fixtures. Consider the type of pipes you will be using and the location of any existing pipes. Finally, consider local codes and regulations to ensure your plan is in compliance with local plumbing rules. With a plan in place, you can install your plumbing system with confidence and minimize costly mistakes.
Common Mistakes to Avoid When Creating a Plumbing Plan
Creating a plumbing plan for a project can be a daunting task. However, with the right preparation and understanding of common mistakes to avoid, the process can be smoother and more effective. To ensure success, it is important to research local regulations, properly survey the area, and take accurate measurements. Additionally, it is essential to draw up a detailed map of the project and plan for the appropriate type and size of pipes and fittings. It is also important to factor in any additional fixtures or appliances that may be added. Lastly, it is important to carefully review the plan before implementation to ensure that it meets all requirements and is up to code. By taking these steps, you can create an effective plumbing plan and avoid common mistakes.
Where to Obtain Professional Assistance with Plumbing Plans
Are you looking for professional assistance in getting your plumbing plans in order? Look no further! With our blog, you can easily access the resources you need to make sure your plumbing plans are up to date and ready to go. We provide helpful tips and tricks on how to tackle any plumbing project with ease, as well as detailed advice on plumbing regulations and safety measures. With our blog, you can be confident that you are getting the most comprehensive and reliable guidance to get the job done right. So, if you need help with plumbing plans, make sure to visit our blog today!
FAQs About the What Is A Plumbing Plan?
Q1: What is a plumbing plan?
A1: A plumbing plan is a detailed drawing that outlines the exact locations and sizes of all the plumbing fixtures and pipes in a structure. This plan is typically used by plumbers and other professionals to install, repair, or maintain a plumbing system.
Q2: How do I create a plumbing plan?
A2: To create a plumbing plan, you will need to measure and draw out the exact locations and sizes of the pipes and plumbing fixtures. You will also need to consider the exact layout of the structure and the plumbing system, and make sure that the plan is compliant with local plumbing codes.
Q3: What should I include in a plumbing plan?
A3: A plumbing plan should include the exact measurements and sizes of the pipes and plumbing fixtures, and should also include the exact layout of the structure and the plumbing system. It should also include relevant local plumbing codes and any additional information needed to properly install, repair, or maintain the plumbing system.
Conclusion
A plumbing plan is an important part of any construction project. It outlines the location of the pipes, fixtures, and other elements of a plumbing system. It helps ensure that the plumbing is installed correctly and in a way that meets the needs of the building. Plumbing plans are also useful for estimating the cost of the project and ensuring that all necessary components are included. With a detailed plumbing plan, any construction project will be more successful.

